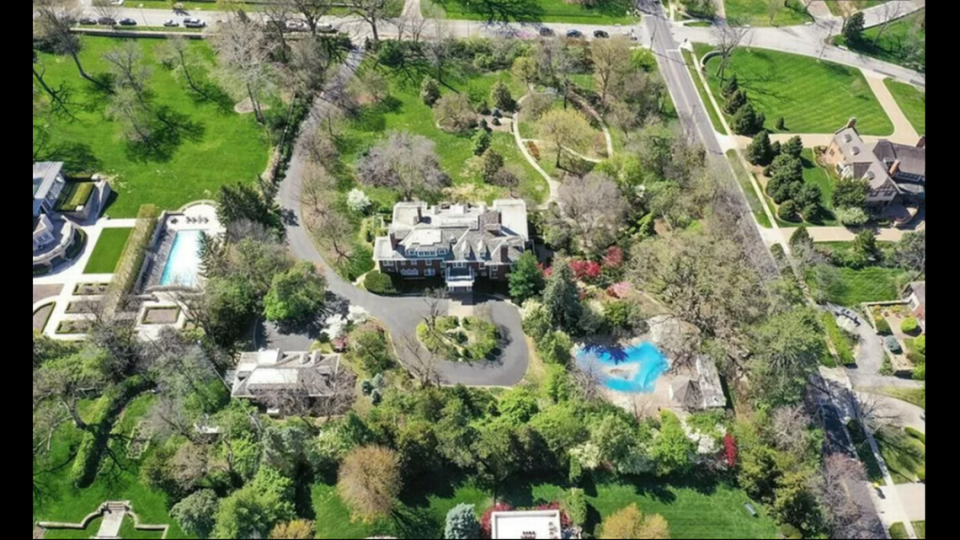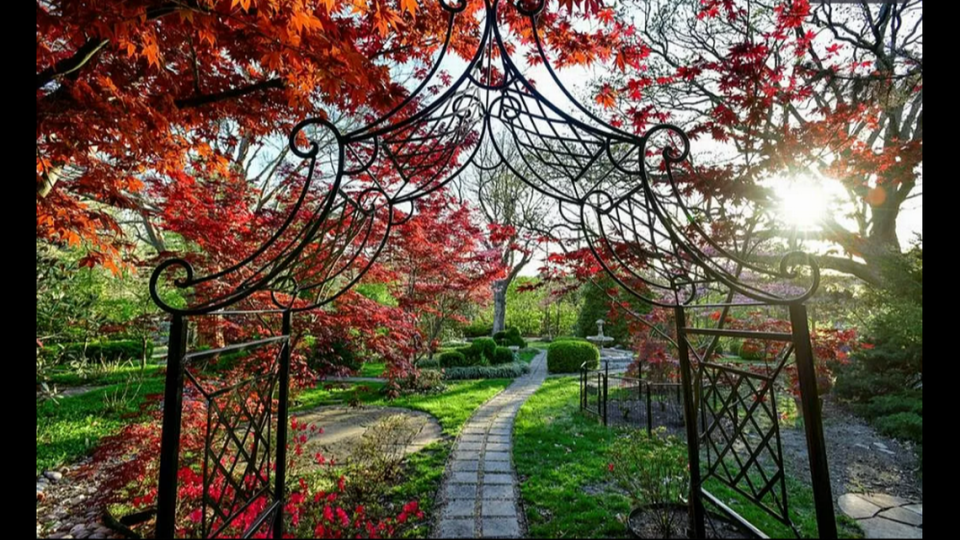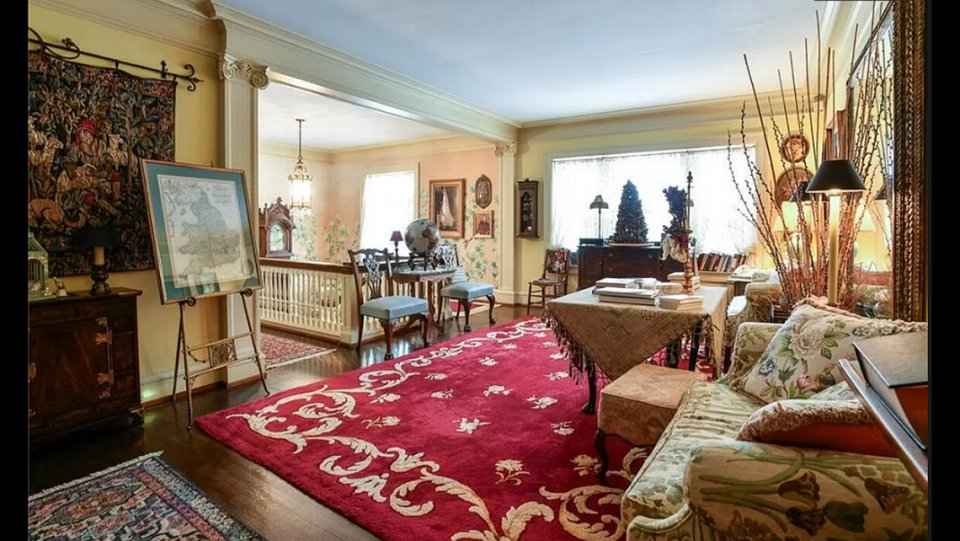A 12-minute walk away from Loose Park sits a house on the Kansas City Register of Historic Places.
Built in 1916, the Charles and Josephine Peters house, 1228 W. 55th St., is a relic of its time. The all-brick Georgian Colonial stands at the top of three landscaped and treed acres in the Sunset Hill West neighborhood.
The mansion is now on sale by Compass Realty Group and has been listed on Zillow since April 6. The price? $5,995,000.
It was completed in 1916 for Charles Peters, the superintendent and secretary of the department store Emery, Bird, Thayer, and later remodeled in 1936 for Porter T. Hall, the president of the department store, and his wife Josephine Bird Hall, according to Jackson County national register documents. After Porter Hall’s death in 1947, ownership was transferred to his son, Joseph Bird Hall.

He then sold it to Richard and Judith King in 1981. The two eventually divorced, but remained friends before Richard’s death in 2019. Judith lived there until she died on Nov. 28, 2023.
What’s inside the house?
The property’s 3.23 acres include a three-story house and a carriage house that sits above a three-car garage, giving residents a total of 17,092 square feet of living space. On the outside is a garden with walking paths and seating areas that the King family added in 1981 and an in-ground pool that was built in 1963.
While the mansion’s been renovated plenty of times, most notably after the King family bought it and remodeled the kitchen, stripped the wall-to-wall carpet and raised the floor level of the northeast enclosed porch to match the floor level of the kitchen, each room retains its original architectural detail.


This includes hardwood floors, French doors, a sweeping staircase and deep moldings. There are eight fireplaces throughout as well as sitting rooms, sunrooms, screen porches and brick terraces, the Zillow listing says.
The mansion has five bedrooms and eight bathrooms across its three stories. The basement has a wine cellar, billiard room, card room, and a large utility area that has storage facilities and a washer and dryer. A room built under the west sunporch in 1936 is a media room.


The house is located in the Sunset Hill neighborhood. It’s right next to the Mission Hills Country Club. It’s also a five-minute drive on Ward Parkway to the Country Club Plaza.
Nearby public schools include Hale Cook Elementary, AC Prep Elementary and Southeast High School. Private school Pembroke Hill School is also in the area.
Source Agencies

