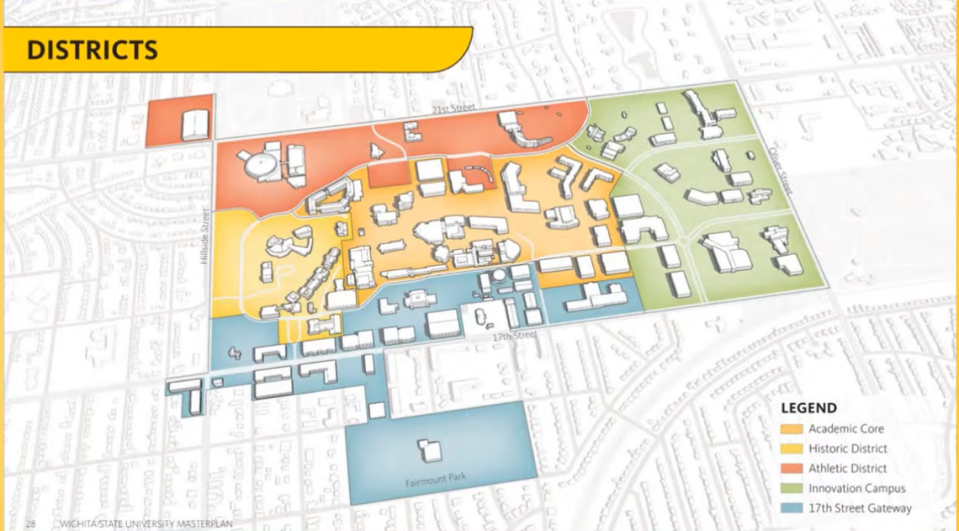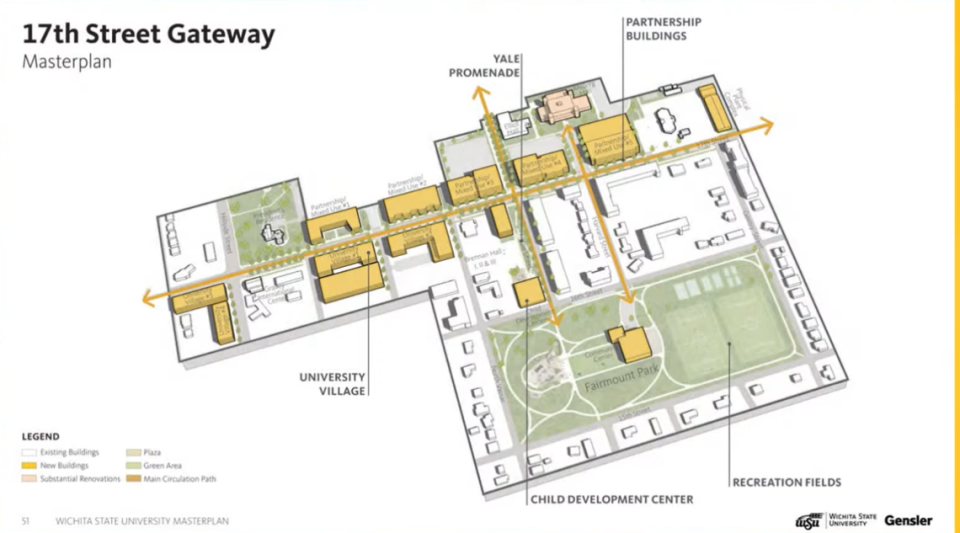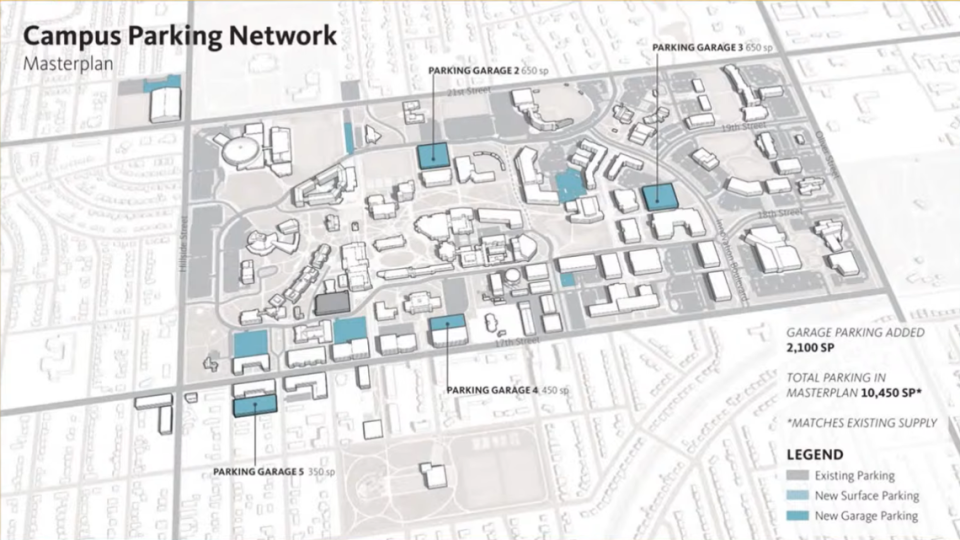Three months after unveiling a 10-year master plan to the community, Wichita State University could get the green light to make large changes to its campus.
The 10-year master plan as written includes demolishing over 10 buildings/centers on campus, such as Hubbard Hall, Heskett Center, Wilner Auditorium and Neff Hall.
Some of the departments in the demolished buildings could be consolidated or moved into existing or future buildings. President Richard Muma said this wouldn’t happen immediately and could take several years.
“Don’t worry; we won’t tear a building down without identifying a replacement,” Muma said at the master plan’s unveiling on March 1.
University administration emphasized that the master plan will adapt over time.
“We really want you to absorb the information, think about it, think about what your interests are with the campus and, remember, it’s a moment in time. Revisions will be made,” WSU Provost Shirley Lefever said at a virtual update on March 4, three days after the initial unveiling of the plan.
Wichita State stakeholders were invited to ask questions at the virtual March 4 meeting, as well as allowed to leave comments on a board in the Rhatigan Student Center in March.
Since the university’s two sessions about the master plan, no additional information on the plans has been offered.
At the March 4 meeting, Emily Patterson, executive director of facilities planning, said a final document for the master plan could be done by the end of March. Patterson also said that she hoped to show the entity that governs Wichita State — the Kansas Board of Regents — the master plan in April.
Regents instead will see the master plan for the first time on Thursday, June 20. It could be approved the same day, according to Lainie Mazzullo-Hart, director of communication.
“Once approval is presumably received, then the master plan will be posted on the website,” Mazzullo-Hart said via email.
What the campus could look like
Gensler, an architectural firm that helped design Woolsey Hall, is aiding Wichita State in its plans to reconstruct its 128-year-old campus.
This isn’t the first time Wichita State has seen massive changes. The Kansas Board of Regents requires that universities present a master plan every 10 years; WSU’s last was in 2014.
Not all of the 2014 plan came to fruition. Grace Wilkie Annex, Human Resources and CAC Theater were a few buildings that were recommended to be demolished and continue to be in use.
“Master plans are a good exercise to help us think about what the plan will look like in the future,” Muma said. “Not everything sticks. A lot of things do. Just keep an open mind.”
Steve Wilson, senior associate with Gensler, outlined what Wichita State could look like by 2034, breaking the university’s campus into five districts including an academic core, the Innovation Campus, a gateway between campus and 17th Street, a historic district and an athletic district.

In preliminary maps, WSU has cleared buildings like Grace Wilkie Annex, the police department, parking services and Wichita State Connect to allow for more recreational and hangout space.
“You can see this will be an impressive new lawn area, a new quad for the campus that could really be the center and the heart of the campus,” Wilson said. “It creates this link between the historic campus and the Innovation Campus in a place that’s really attractive.”


With the demolition of these buildings, Gensler maps show the addition of a dozen or more buildings, such as a new recreation center, additional academic buildings and more.
An area that could see large growth is along 17th Street. Wilson said that removing Sheldon Coleman Tennis Complex, Brennan Halls I, II, III, and surface-level parking would make room for a “university village.”


This street corridor could be filled with storefronts, cafes, restaurants and more.
“Sort of like a campus town for the university, a Main Street kind of feeling,” Wilson said.
The university now has over 10,000 surface-level parking spots. Building additions would mean the removal of several lots, notably along 17th Street. To replace these, Wilson said the campus could add three or more parking garages.
Wilson did not specify if students would have to pay to park in these garages as they do in the current garage.


Patterson said 56 mission-critical buildings on campus require over $150 million in renovations. Patterson said the university expects to receive $5.5 to $6 million from the state Legislature in educational building fund money, and that money would be better spent on new buildings versus fighting to repair existing ones.
“By strategically demolishing buildings that are in really poor condition, we’re able to focus that money and better allocate it into the buildings that we’d like to invest in,” Patterson said.
More about the master plan can be viewed on Wichita State University’s YouTube.
Source Agencies

